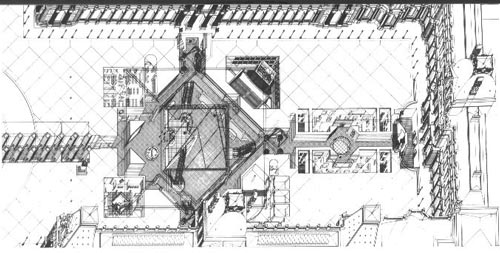The blue prints are in! We've decided on the design and construction is to begin shortly! The finished project is very modern in design but has a lot that reflects traditional Chinese architecture and artistic concepts. Symmetry is enormously important in Chinese building. The Forbidden city in Beijing was a huge inspiration for me. It was designed during the Ming dynasty and was organized in strict geometric patterns. All the buildings in the "city" are oriented on a north, south axis, with distinct squares and sections. This type of layout was easily adopted in my modern focus. Symmetry, geometry, balance, all these techniques come straight from the art of the Literati class of ancient China.
The museum will be technically 3 floors, but the basement floor and second level are minute in comparison with the gallery area. The gardens are central to the lay out and for me that is really a metaphor for how central the meanings of a scholarly garden were to the Literati class and the artists of ancient China. That harmony one can attain in one of these meticulously arranged gardens was an overwhelming ideal for scholars. Connection with the earth and the universe and understanding of one's place in life and respecting the enormity of the world around you. All of those things will be expressed in the design of the Suzhou Museum's gardens.
(Image from Wangjianshuo's blog)
We had this window commissioned specifically for the museum's coffee shop. This is a perfect example of the geometry and symmetry we are trying to embody with this museum. The ancient Chinese placed a huge emphasis on order and organization both in their art work and in their society. Balance is akin to harmony and harmony with nature and with the universe is the primary objective of Chinese art.
(Image from Great People & City)
A pencil sketch of the front entrance hall layout by I.M. Pei
This was one of my first versions, a little has changed in the final design but the symmetry shows up well in this one. Just like the Forbidden City (built between 1406 and 1420 during the Ming dynasty) had a clear axis and distinct symmetry, the front all is clearly divided into four sections with a diamond shaped focal point. The diamond was later changed to a square but the symmetry remains.
We had this window commissioned specifically for the museum's coffee shop. This is a perfect example of the geometry and symmetry we are trying to embody with this museum. The ancient Chinese placed a huge emphasis on order and organization both in their art work and in their society. Balance is akin to harmony and harmony with nature and with the universe is the primary objective of Chinese art.
(Image from Great People & City)
A pencil sketch of the front entrance hall layout by I.M. Pei
This was one of my first versions, a little has changed in the final design but the symmetry shows up well in this one. Just like the Forbidden City (built between 1406 and 1420 during the Ming dynasty) had a clear axis and distinct symmetry, the front all is clearly divided into four sections with a diamond shaped focal point. The diamond was later changed to a square but the symmetry remains.
The rock formations that I was talking about in the last post, had to go somewhere. I knew right away that we had to include a rock display that referenced straight to the rock collections of the scholars. Although rock formations are going to be used through out the gardens we decided to put a detail on the outer wall dedicated just to a scholarly rock collection. The Chinese have long believed that rocks deserve such special treatment because they represent the core of the earth. They are the bones and the structure of all things. All things within the universe are built on backs of rocks and stone. It makes a lot of sense to think of rocks so highly this way. The picture below is just a sketch, can't wait to see it actually come together!
A sketch of the Rock formation on the far wall of the gardens
A few other points I made in the design are...
- Lattice windows that "frame" sections of the gardens. I saw several of these used while researching for the project and I loved them. Walking through the hallways of some of those buildings felt just like you were watching a movie. Each window had another beautiful landscape behind it and they all blended together with a harmony that was the epitome of so many Chinese ideals.
A window from a garden in Suzhou from Illustrious Musings
A window from Suzhou's Li Yuan (Lingering Gardens)
I have many of these "framed" scenes planned for the museum, I'm not going to ruin the surprise by showing you the sketches though! The other gardens in Suzhou provided lots of inspiration. These carefully placed windows create living landscape paintings. You can't help but be moved by their intensity and beauty.
- Shifting perspective. So many of the most revered Chinese landscapes employ shifting perspective to move the viewer through the painting. The artist's goal is to take the viewer on a journey through a beautiful setting and ultimately find themselves and come to terms with their place in the universe. The gardens I have planned force you to move around curves and bends and little coves of rocks and greenery. I wanted the visitors to have to journey through the whole garden to really get a feel of what its like to walk through a traditional Chinese landscape painting. Members of the Literati class in the Qing and Ming dynasties maintained elaborate gardens and attempted to embody those famous landscape paintings using the same techniques I am.
Construction is Just about to start on the museum site and I'll be posting pictures!
-I.M. Pei








No comments:
Post a Comment